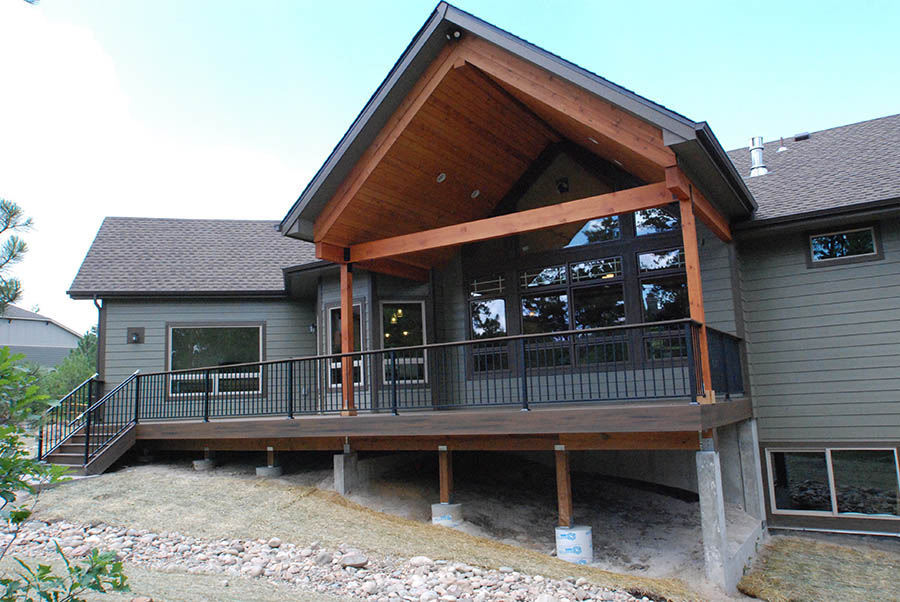Timelines and schedules are essential in construction. At Cliff Joyner Construction, One of the most common questions we receive at Cliff Joyner Construction is, “How long will my project take?” While no two projects are exactly alike, we follow a consistent and proven construction project timeline to help clients understand what to expect from day one through final walkthrough.

Although every build has unique needs, the timeline includes planning, permitting, construction, and finishing—each with distinct stages and potential for delays due to weather, availability of materials, or regulatory processes.
Below is a simplified overview of what a typical construction project timeline looks like for a home addition.
Month 1: Consultation, Estimate & Design Deposit
A well-executed construction project timeline starts with clear communication. During the initial consultation, we walk through the space, discuss your goals, and outline the project scope.
- A preliminary estimate and simple layout are prepared within about 10 days.
- We meet again to review and adjust as needed.
- If approved, a drawing deposit is collected, officially moving the project into the design phase.
Month 2: Construction Drawings and Contract
The next phase of the construction project timeline involves drafting and pricing:
- Cliff creates detailed construction drawings.
- We send the plans to trusted subcontractors for bids.
- Once pricing is confirmed, we finalize a fixed price contract with allowances for customizable items.
This phase typically takes 2–3 weeks, depending on response times.
Week 8: Engineering and Permit Submission
We prepare a full permit package for submission to the Pikes Peak Regional Building Department (PPRBD)—a vital step in any construction project timeline. The package includes:
- Structural engineering: framing, trusses, and foundation plans
- Plumbing, electrical, and HVAC details
- Site plans and HOA coordination, if required
Permitting review often takes 2–4 weeks after submission.
Month 4: Redlines and Revisions
After plan submission, PPRBD typically returns comments, or “redlines,” which request adjustments to the initial plans. At this point in the construction project timeline, Cliff and the engineering team revise the drawings to address any issues and resubmit the updated documents for final approval. This back-and-forth process is standard in most projects and usually wraps up within 1–2 weeks, clearing the way for construction to begin.
Week 16: Foundation Work Begins
With permits in hand, we break ground. The foundation phase includes:
- Excavation and open hole inspection
- Pouring footings and forming walls
- Installing drain tile, insulation, and completing backfill
This foundational step in the construction project timeline takes 2–4 weeks, depending on site conditions and weather.
Week 20: Framing and Siding
Now the structure starts to take shape. The framing crew installs the floor system, walls, and roof trusses. Once framing is complete, windows, doors, and siding are added to enclose the structure. When the shell is weather-tight, the home is considered “dried in” and ready for interior work. This stage of the construction project timeline typically takes about two weeks and brings the vision of the home into full form.
Month 6: Roofing and Rough-Ins
With the home protected from the elements, the construction project timeline moves into the mechanical phase. Roofing is completed and inspected first to ensure weather resistance. Inside, HVAC ductwork, electrical wiring, and plumbing rough-ins are installed throughout the structure. Each of these systems must pass rough inspections by the appropriate authorities, followed by a framing inspection that verifies structural integrity. This phase is highly detailed and generally spans about four weeks.
Month 7: Insulation, Drywall, Trim, and Paint
Interior progress becomes more visible:
- Insulation is installed and inspected.
- Drywall is hung, taped, textured, and primed.
- Interior doors and trim are installed, followed by painting.
This section of the construction project timeline brings definition to the space and usually takes 2–4 weeks.
Week 30: Interior Finishes and Final Details
The final stretch involves:
- Tile work, cabinetry, and flooring installation
- Final plumbing and electrical fixtures
- Patios, landings, and other exterior finishes
- Hardware, mirrors, and other small finish items
This detailed finish phase in the construction project timeline typically takes 4–5 weeks.
Week 35: Final Inspection and Punch List
With work nearly complete, we:
- Schedule the final inspection with PPRBD.
- Complete any remaining “punch list” items, such as paint touch-ups or hardware adjustments.
By the end of Week 35, the home is move-in ready—marking the close of the construction project timeline.
Final Thoughts on Your Construction Project Timeline
From your first consultation to your final walkthrough, a full construction project timeline for a home addition typically spans around 9 months. While the actual building process takes about 5–6 months, the first 3–4 months are devoted to essential planning, engineering, and permitting.
At Cliff Joyner Construction, we bring expertise, professionalism, and clear communication to every phase of your construction project timeline, ensuring you’re supported through each stage of your renovation or build.
