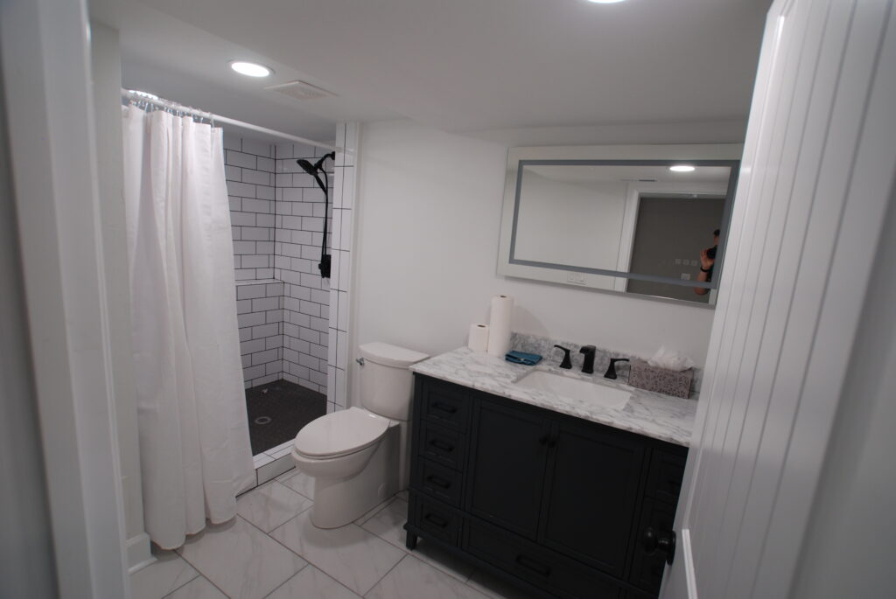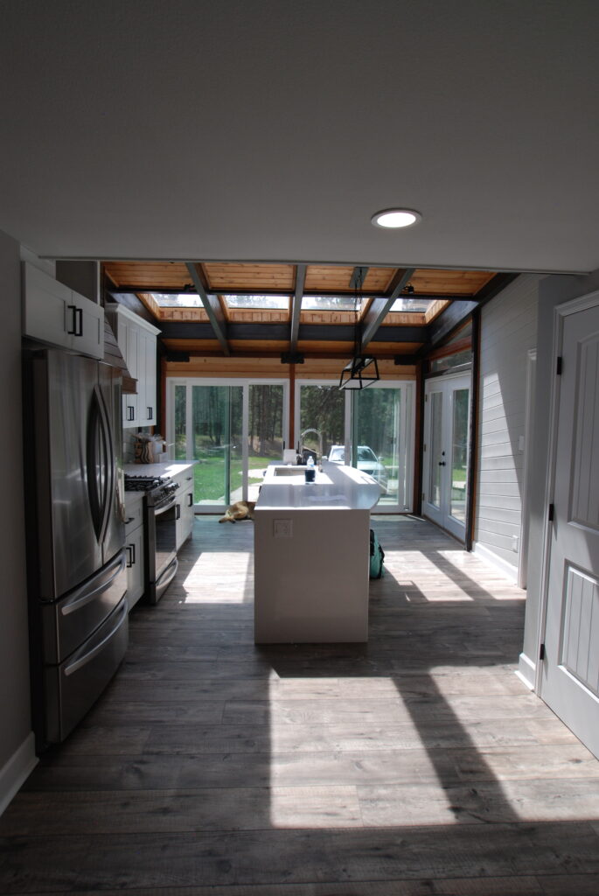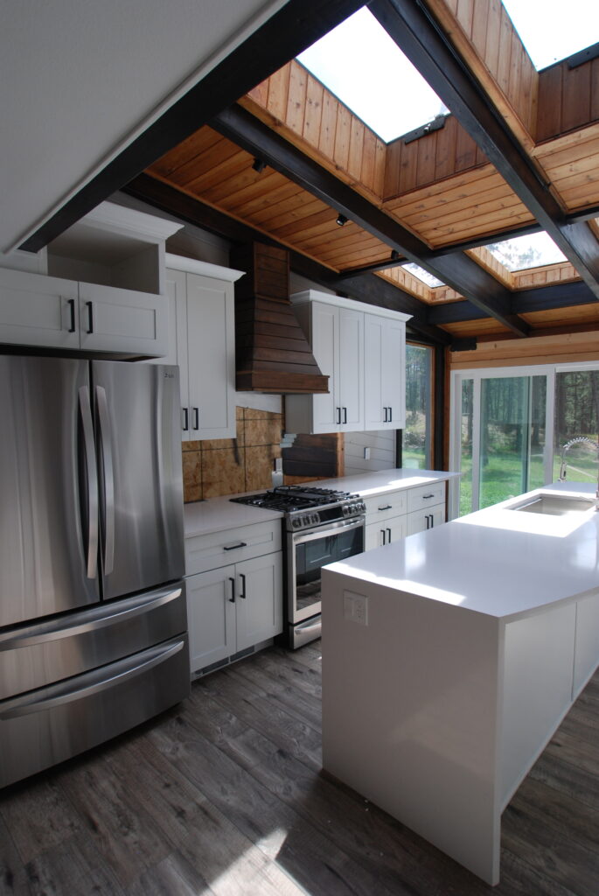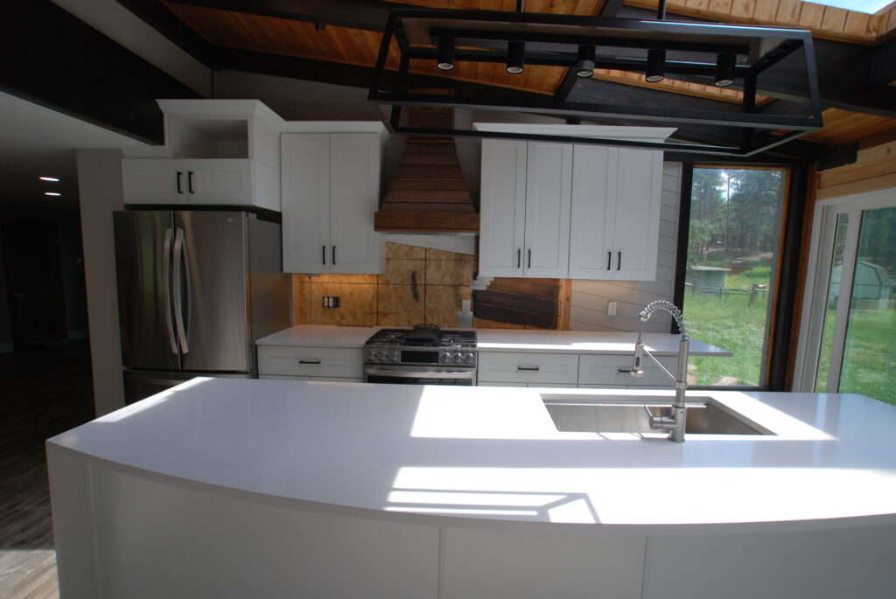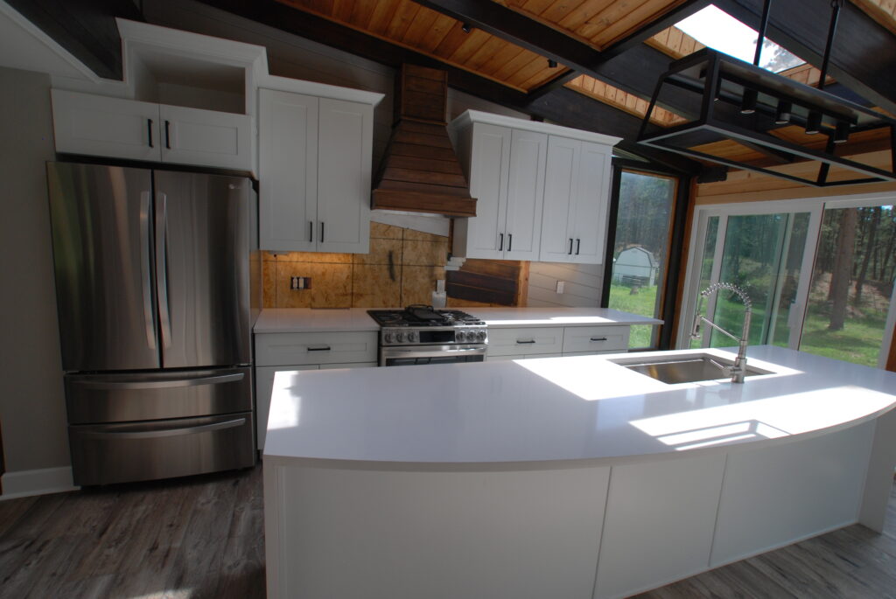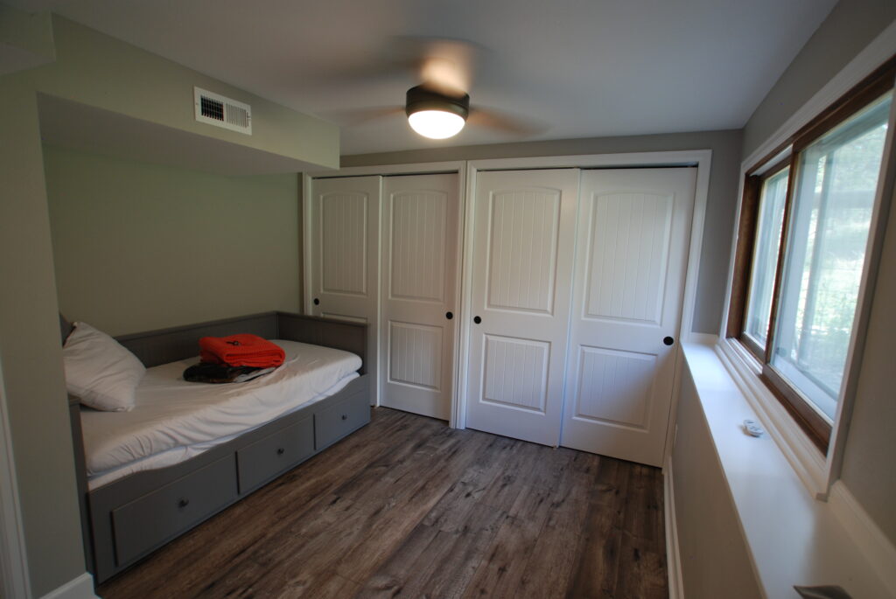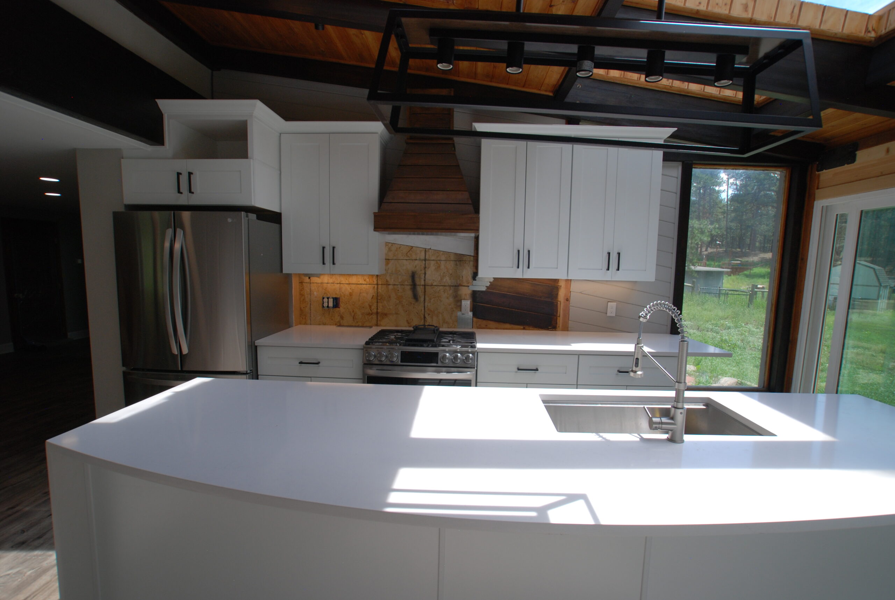
Black Forest Kitchen and Basement
This home nestled in the middle of Black Forest was purchased by a family with children. The existing kitchen on the upper level was functional but did not satisfy the needs of the family. In the walkout basement area there was a sunroom with a sunken hot tub that was no longer in use. They wanted to move their kitchen and dining space down to that level and leave the upper level for other living quarters. Our team came in, framed in the hot tub hole and put a kitchen in the sunroom for a light and airy space. We remodeled the lower level bathroom and bedroom for guest space, and made a dining and living area out of the rest. Now this light filled kitchen flows to the rest of the lower level and is ready for everyone to spend time together and entertainment.

