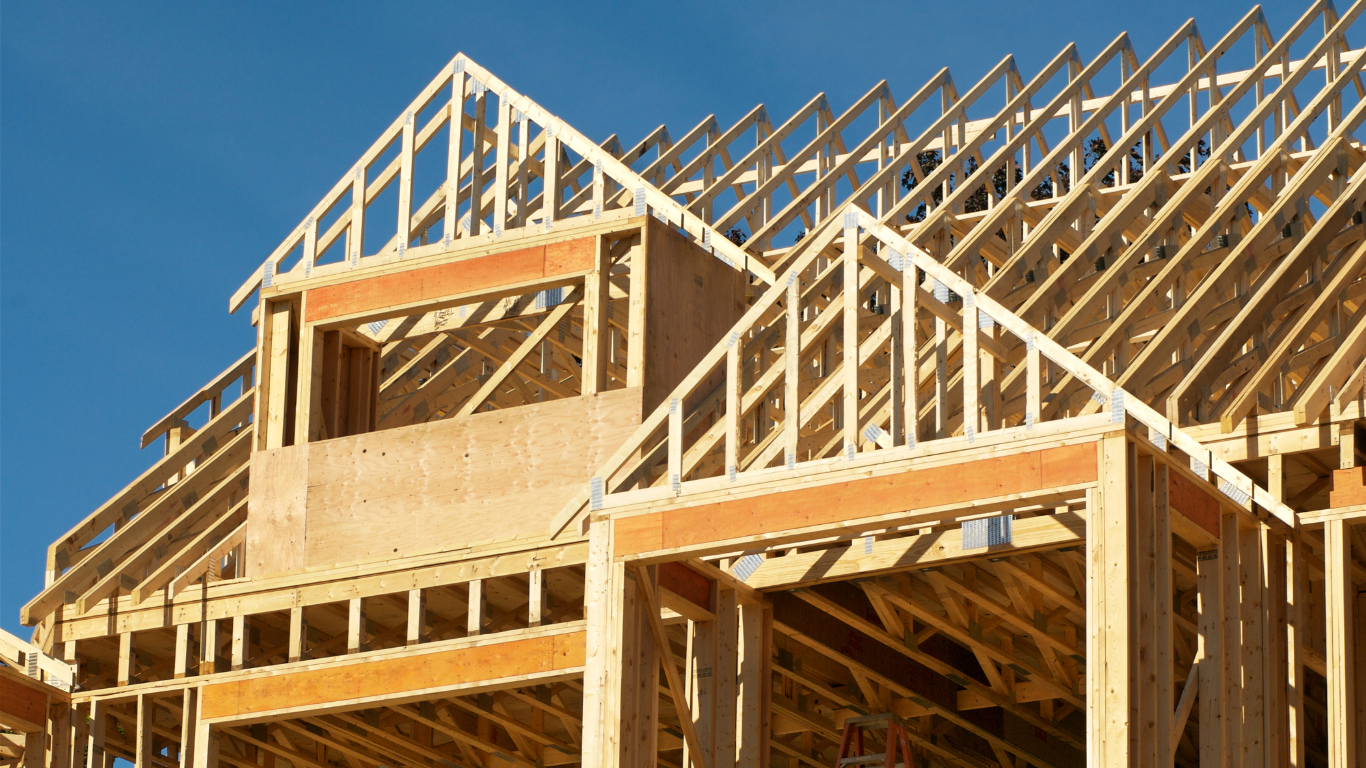The construction world has its own language—filled with acronyms, industry-specific slang, and technical terms. If you’ve ever found yourself confused while discussing plans with your contractor or hearing unfamiliar words on a job site, you’re not alone.
At Joyner Construction, we believe clear communication is essential. To help our clients feel confident and informed, we’ve compiled a list of common construction terminology you’re likely to encounter during your project. Whether you’re building a custom home or renovating a kitchen, this glossary will give you a solid foundation.

AWA – Additional Work Authorization
Our first term for common construction terminology is AWA. Often called a “change order” in other companies, an AWA is our formal document that records any changes made to the original contract after it’s been signed. It details scope adjustments, added or removed work, cost changes, and payment terms. Both the contractor and client sign the AWA, and once approved, it becomes part of the binding contract.
PPRBD – Pikes Peak Regional Building Department
Some construction terminology specific to Colorado is PPRBD. This is the local building authority for Colorado Springs. PPRBD issues building permits, performs inspections, and enforces code compliance. Joyner Construction is licensed with the PPRBD and adheres to all its regulations for every project we take on in the region.
Stud
A stud is the vertical wooden framing member inside your walls. Common types include:
- 2×4 (1.5” x 3.5” actual size)
- 2×6 (1.5” x 5.5” actual size)
The term “2×4” is nominal, meaning the lumber was originally cut to 2 inches by 4 inches before being planed for consistency. Studs form the backbone of your walls, supporting drywall, insulation, and more.
Wallboard Terms: Drywall, Sheetrock, Cement Board & More
You might hear a variety of names for the panels used to cover interior walls in construction terminology:
- Drywall / Sheetrock / Gypsum Board / Gyp Board – Made of gypsum and finished with paper; standard for most walls.
- Cement Board / Durock / Hardie Backer / Green Board – Moisture-resistant options used in bathrooms, kitchens, and wet areas.
Each has a specific purpose, but all serve as the surface layer over your wall’s framing.
Drain Tile (French Drain)
A drain tile system is installed around a structure’s foundation to redirect water away from the building. This helps prevent flooding and water damage. Water is typically funneled to street drains, retention ponds, or other designated runoff areas.
Rough-Ins
One word in our construction terminology that covers multitple items is “rough-in.” A rough-in refers to components installed behind walls before insulation or drywall goes up. These include:
- Plumbing valves
- Electrical boxes
- Ductwork
For instance, the valve behind your shower handle or the blue box where a light fixture will go are both rough-in elements.
Rocker vs. Toggle Switch
Light switches typically come in two styles:
- Toggle Switch – The traditional flip-up/down style, popular from the 1950s through the 1990s.
- Rocker (Decora) Switch – A more modern, flat design with a larger surface that rocks back and forth.
Both styles function the same way, but rockers are now the preferred standard in most new homes.
Studor Vent
A Studor vent is a one-way air admittance valve used in plumbing systems. It:
- Allows air in when water drains
- Prevents sewer gas from entering the home
- Eliminates the need for a roof vent in some cases
This vent is especially useful in tight spaces or remodels where new vent stacks are difficult to install.
Recessed Lighting Terms: Can Light, Puck Light, Wafer Light & More
Beyond construction terminology is lighting lingo can be confusing. Here’s a breakdown of commonly interchanged terms:
- Can Light / Recessed Light / Downlight – Traditional style with a metal can housing installed before drywall.
- Wafer Light – Modern, thin LED lights installed after drywall, ideal for retrofit projects.
- Puck Light – Small, surface-mounted lights often used under cabinets.
While technically different, these are all often referred to as recessed lighting and come in standard sizes like 4” or 6”.
Final Thoughts on Construction Terminology
This list offers just a small sample of construction terminology you might hear during your project. Understanding these terms can make the entire process smoother, more transparent, and even enjoyable.
At Joyner Construction, we always welcome questions. If you ever hear a term you’re unfamiliar with, don’t hesitate to ask. We’re here to help you understand every step—so you feel empowered and informed throughout your construction journey.
Need More Clarity?
Let us know if there’s a term you’re curious about that we didn’t cover. We’re happy to expand our common construction terminology list as part of our commitment to making construction more approachable for everyone.

