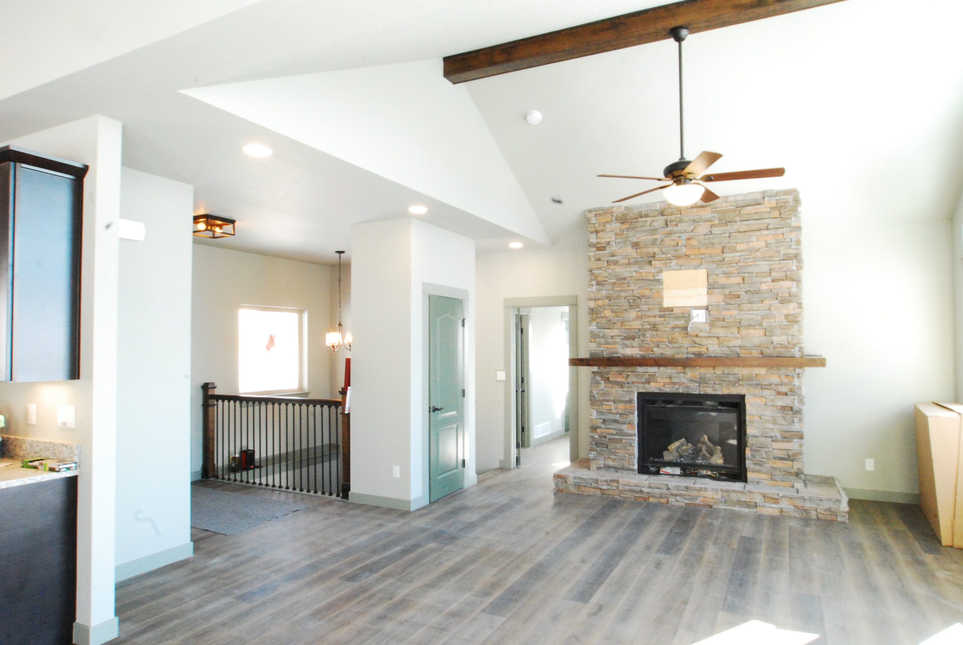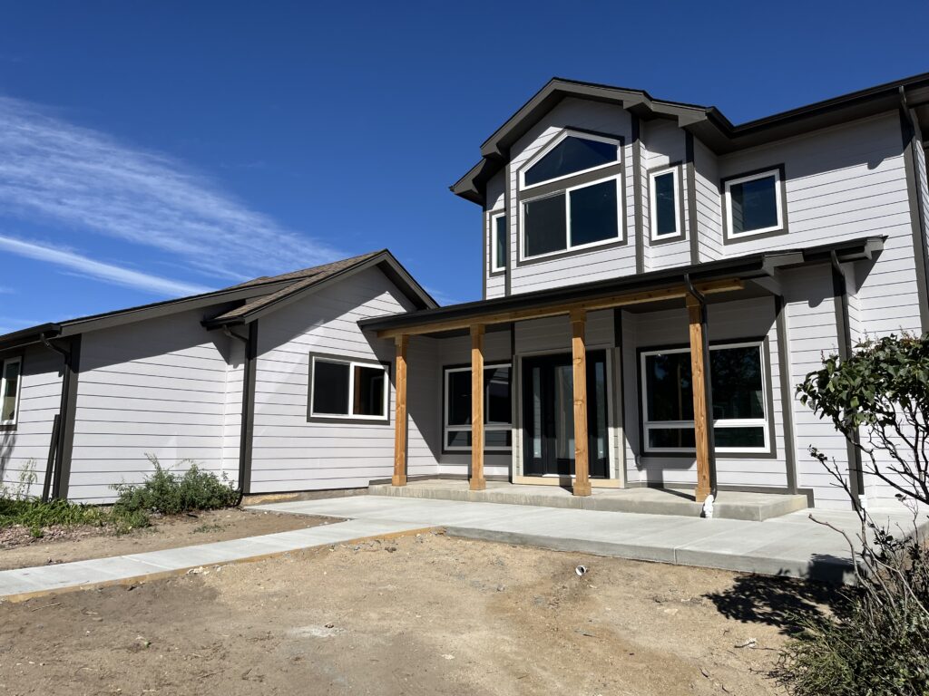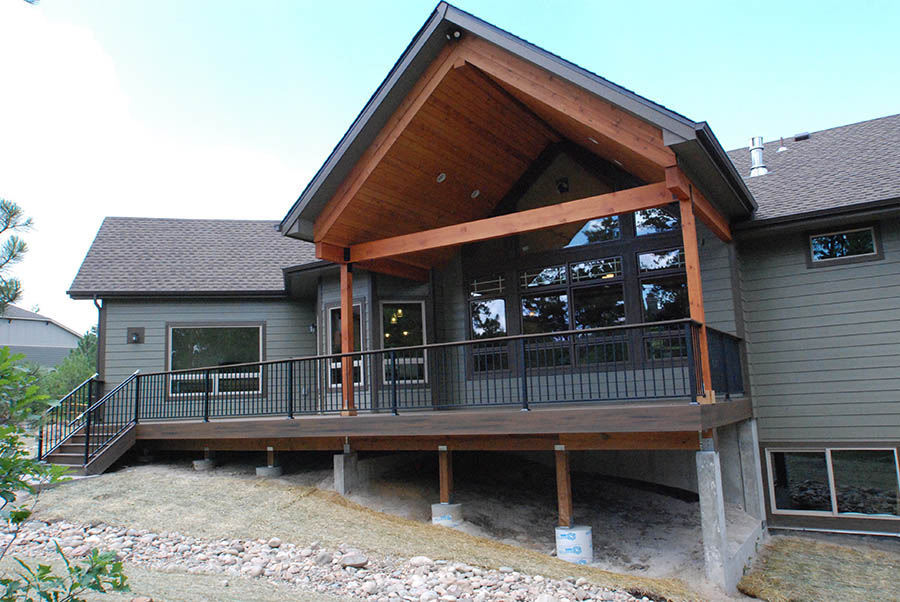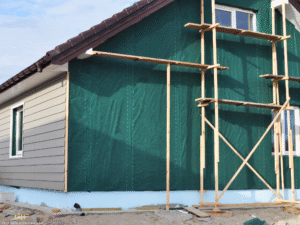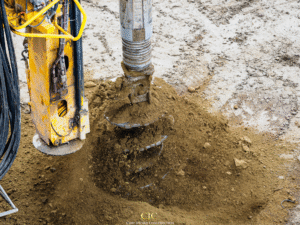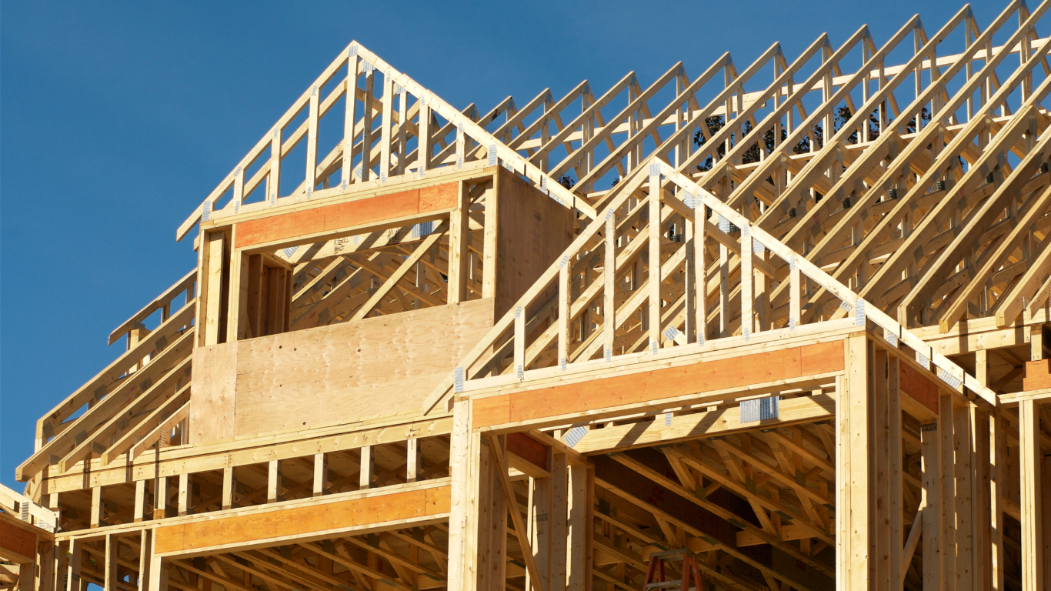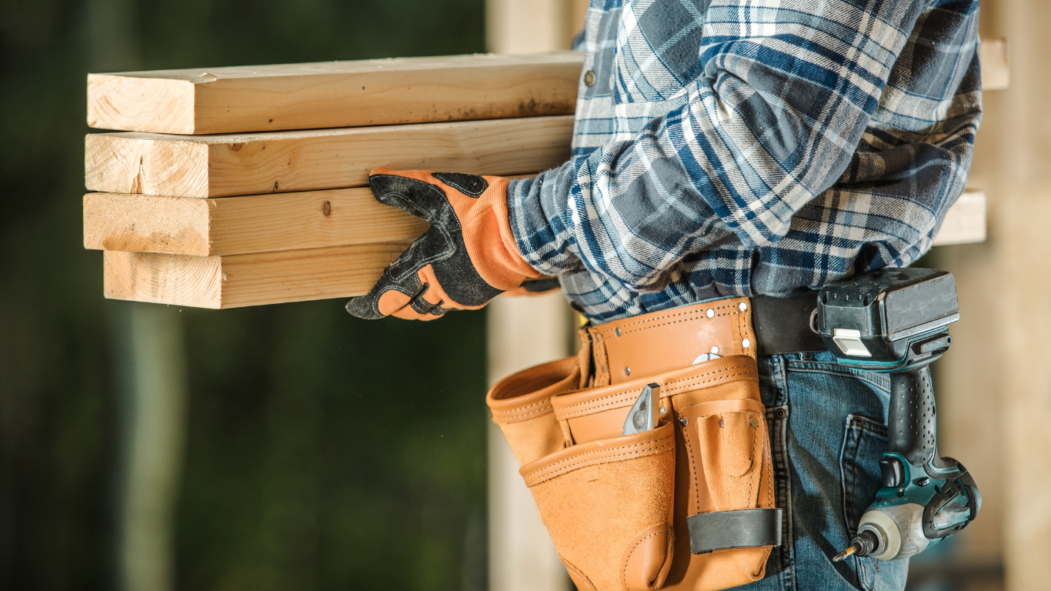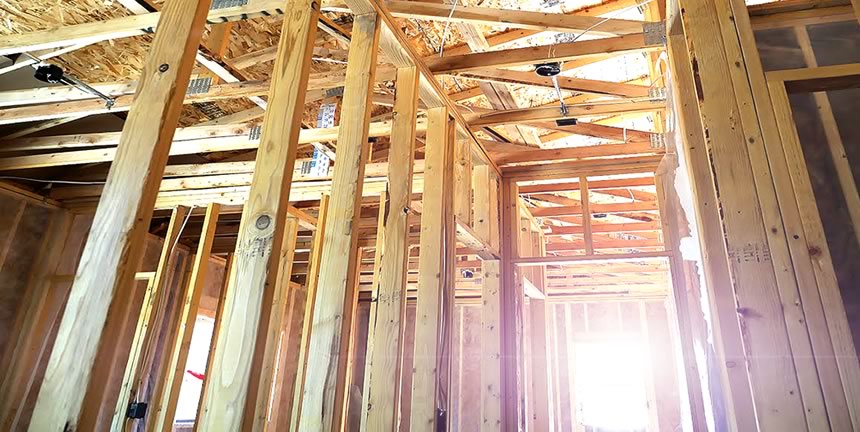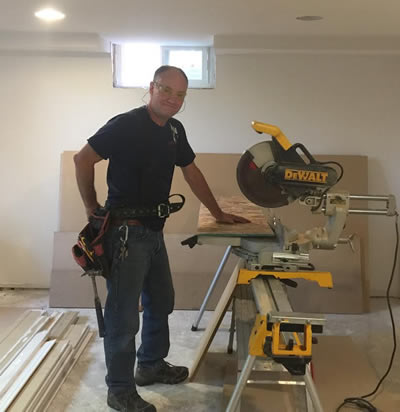Even the most exciting renovation comes with its share of disruption. At Cliff Joyner Construction, we’re upfront about the process—because managing expectations leads to better outcomes. From noise and dust to unexpected delays, there are plenty of construction challenges that can catch homeowners off guard. Here’s what to know before your project begins.
Access: The Lockbox
To keep a project moving efficiently, we install a secure lockbox on-site. This gives our team and subcontractors access to the home without requiring the homeowner to be there throughout the day. While some clients are hesitant about this, it’s a standard industry practice that keeps schedules on track and avoids costly delays.
Waiting on Countertops
This is one of the most common construction challenges near the end of a kitchen remodel. After the cabinets are installed, countertops must be laser-measured, then custom-fabricated—a process that can take anywhere from two weeks to several months.
- No plumbing, backsplash, or final electrical can be completed until countertops are installed.
- To the homeowner, it can feel like the project is “paused,” even though it’s a necessary step.
This part of the process requires a little patience—but it’s essential for a quality finish.
Smells & Noise: The Sensory Stress
Homeowners often underestimate how intense the smells and sounds of construction can be. Even low-VOC paints, stains, adhesives, and sealants have a noticeable scent. At the same time, jobsite equipment like compressors, saws, and nail guns can easily reach 70–85 decibels—comparable to traffic or a vacuum cleaner.
These sensory disruptions are normal construction challenges, but they can feel overwhelming when you’re living in the home during the project. We do our best to minimize them, but some level of inconvenience is inevitable.
Early Start Times
Most subcontractors begin work around 7:30 or 8:00 a.m., especially during warmer months. This is typical in the industry and often tied to safety concerns or daylight scheduling.
For clients who work from home or have young children, the early hours can be disruptive. We always communicate our schedule in advance, but this is a common surprise for first-time remodelers.
Dust: The Lingering Problem
Construction dust is persistent—and drywall sanding is the biggest culprit. Even with protective barriers and HEPA filters in place, fine dust particles can drift into other areas of the home.
Drywall finishing and sanding can leave surfaces coated in a fine white film, despite our best efforts. Dust control is one of the most unavoidable construction challenges, especially in renovations where people continue living in the home.
Weather Delays
Especially in Colorado, weather can be a major factor in project delays. Ice, snow, and wind can affect:
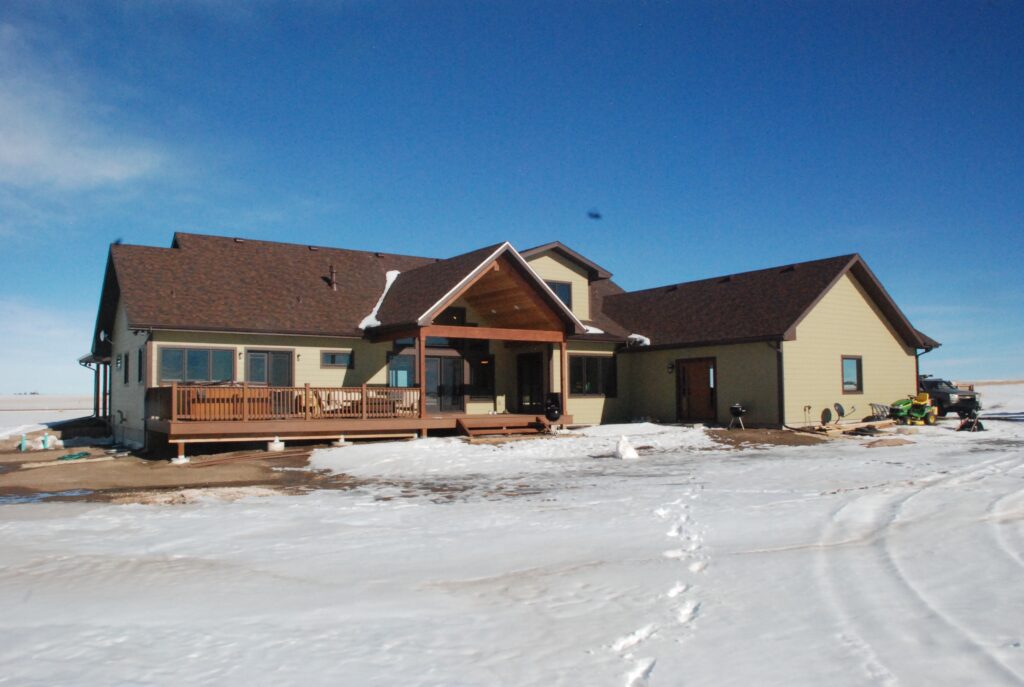
- Exterior work like roofing, siding, or concrete
- Material deliveries and site access
- Safety for subcontractors using trailers or large vehicles
We plan for weather as much as possible, but sometimes delays are necessary to protect people and property. It’s one of the construction challenges we can’t control—but we always communicate any weather-related shifts in schedule promptly.
The Pace: Fast Starts, Slow Middles
Construction can feel like it starts fast and slows to a crawl. Framing may go up in days, but mechanical work (plumbing, HVAC, and electrical) often takes longer and shows less visible progress.
These “invisible” stages are essential but can be frustrating for clients expecting the same momentum throughout.
- Later phases like trim, tile, paint, and inspections move at a slower, more detailed pace.
- The punch list at the end may include small but important fixes required to close permits.
This pacing is normal and a common source of misunderstanding in longer projects.
Government & HOA Regulations
Regulatory approvals are other common construction challenges. Before work even begins, your project may require:
- A soils test and property survey
- Permits from local building departments
- HOA approvals, if applicable
These steps can take weeks or even months, depending on your location. While frustrating, they’re non-negotiable—and we handle all communication and documentation to keep the process moving.
Expect Some Discomfort—But Know You’re Not Alone
While no renovation is without its hiccups, knowing the most common construction challenges can help you prepare mentally and logistically. Most of these issues—dust, delays, noise, early mornings—are temporary, and they’re much easier to manage when they’re not a surprise.
At Cliff Joyner Construction, we believe that honesty and proactive communication are just as important as craftsmanship. We’re here to guide you through every step—from planning and permits to punch lists and final walkthroughs—so that even when construction gets messy, you know you’re in good hands.

